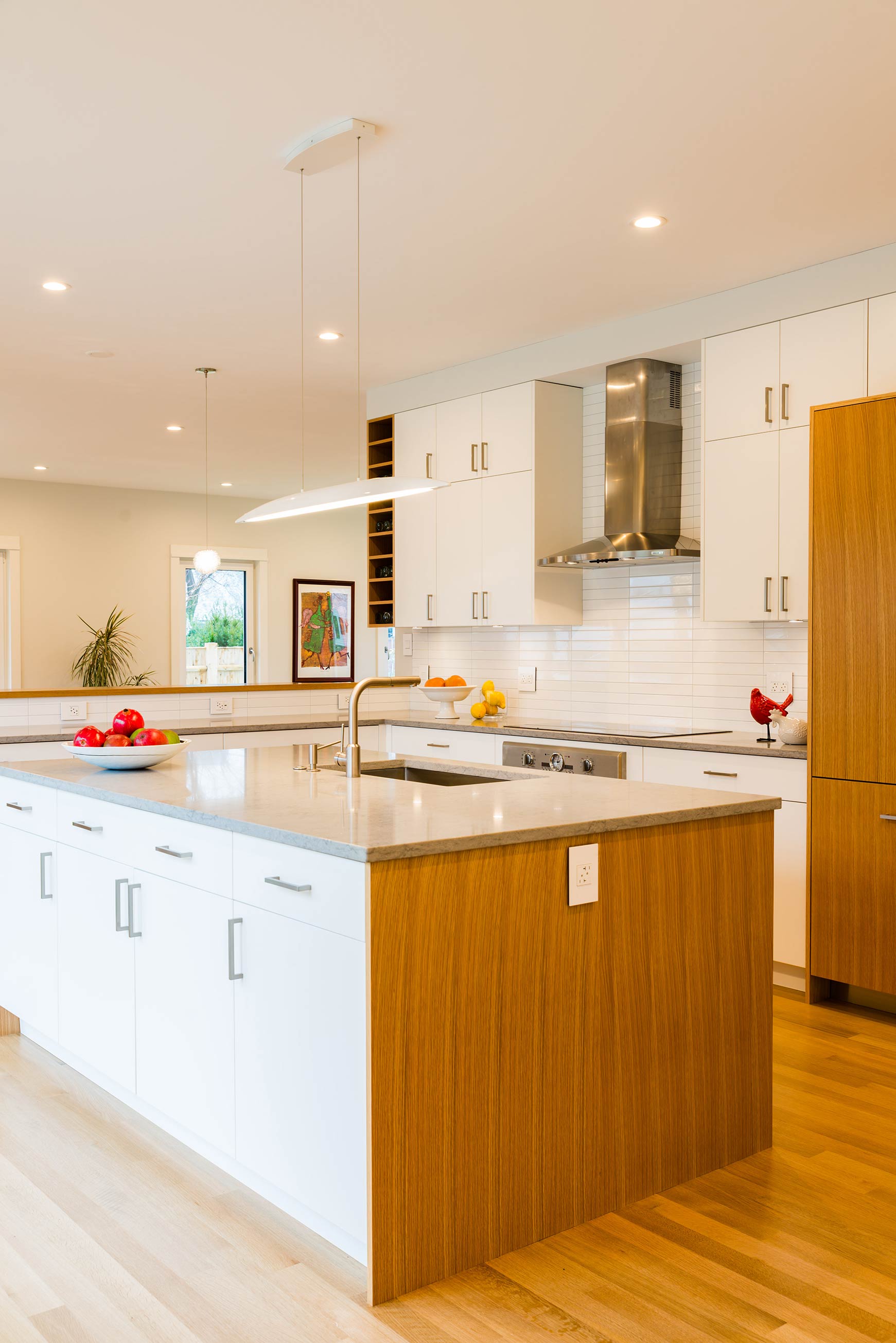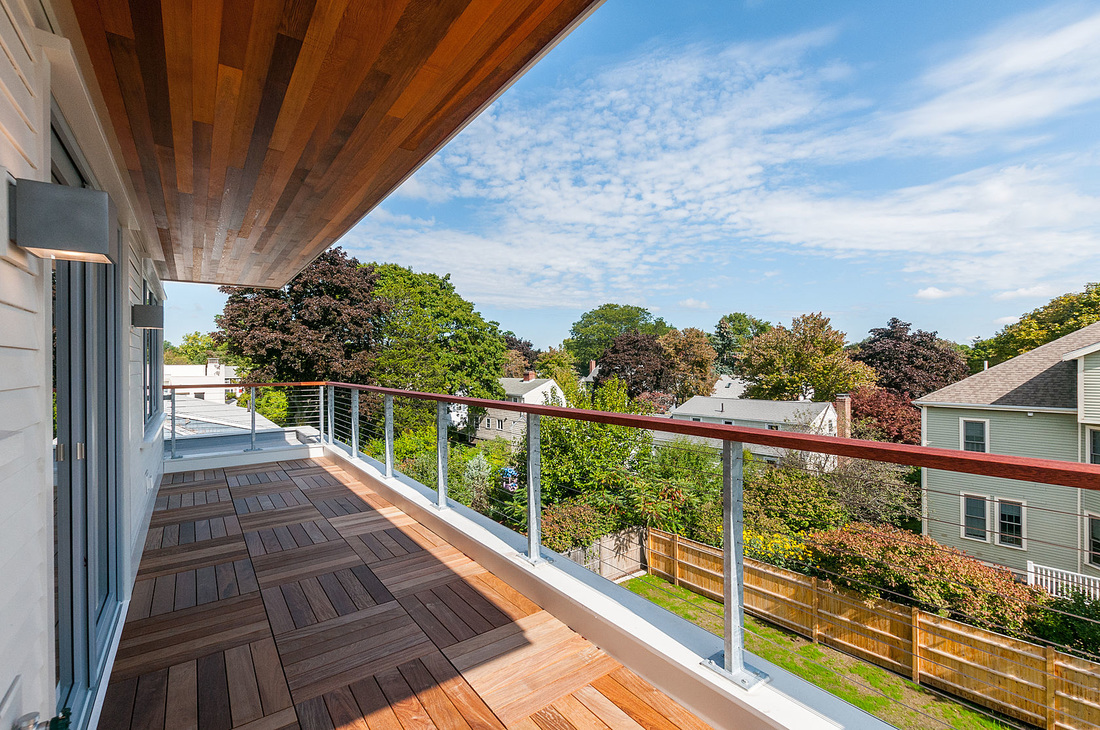9 Audrey
Belmont, MA Restrictive zoning regulations in Belmont, Massachusetts, led us to a contemporary, creative massing solution for this wood-framed, carbon-neutral house. We pushed the boundaries of the boxy, flat-roofed plan, accentuating its horizontality with clapboard and wrapping the indented northwest entry corner in cedar. A half-story head house with a solar array adds height and conceals an office/guestroom with expansive views. An open plan ground floor minimizes circulation space and increases daylight penetration through triple-glazed windows. Generous patios create outdoor rooms.
Belmont, MA Restrictive zoning regulations in Belmont, Massachusetts, led us to a contemporary, creative massing solution for this wood-framed, carbon-neutral house. We pushed the boundaries of the boxy, flat-roofed plan, accentuating its horizontality with clapboard and wrapping the indented northwest entry corner in cedar. A half-story head house with a solar array adds height and conceals an office/guestroom with expansive views. An open plan ground floor minimizes circulation space and increases daylight penetration through triple-glazed windows. Generous patios create outdoor rooms.






