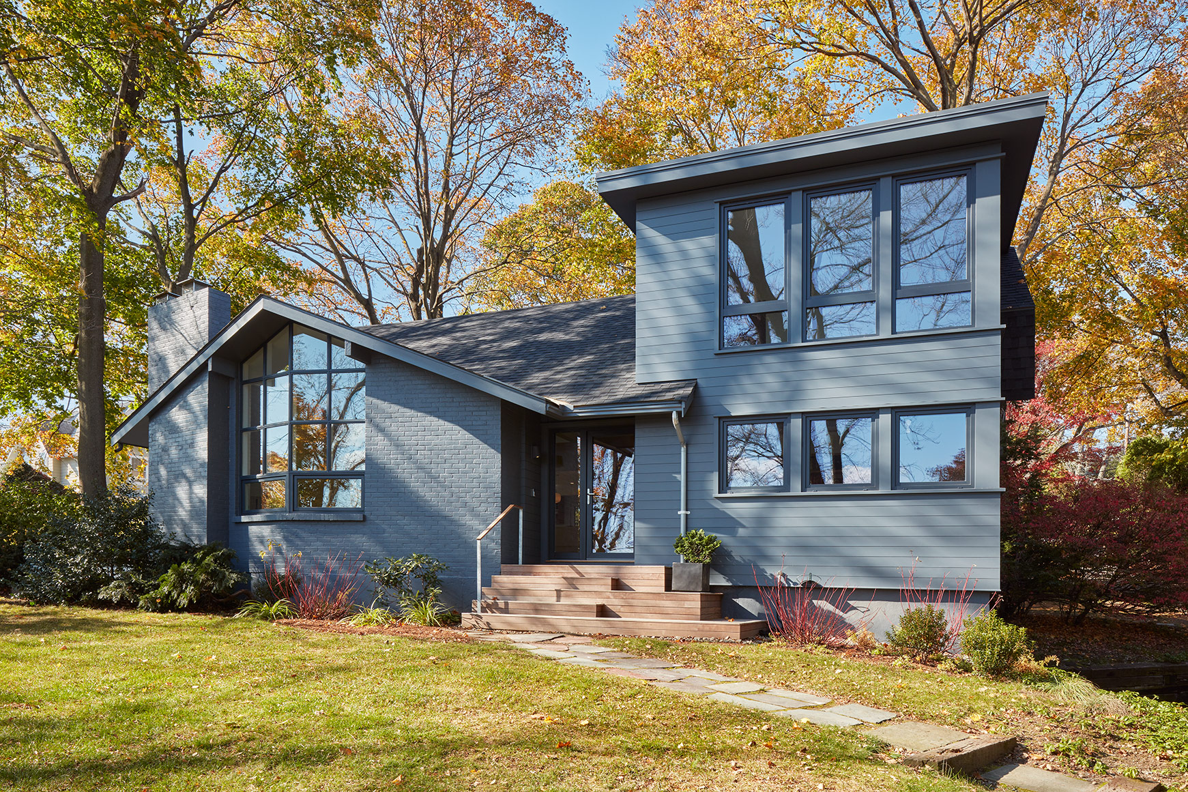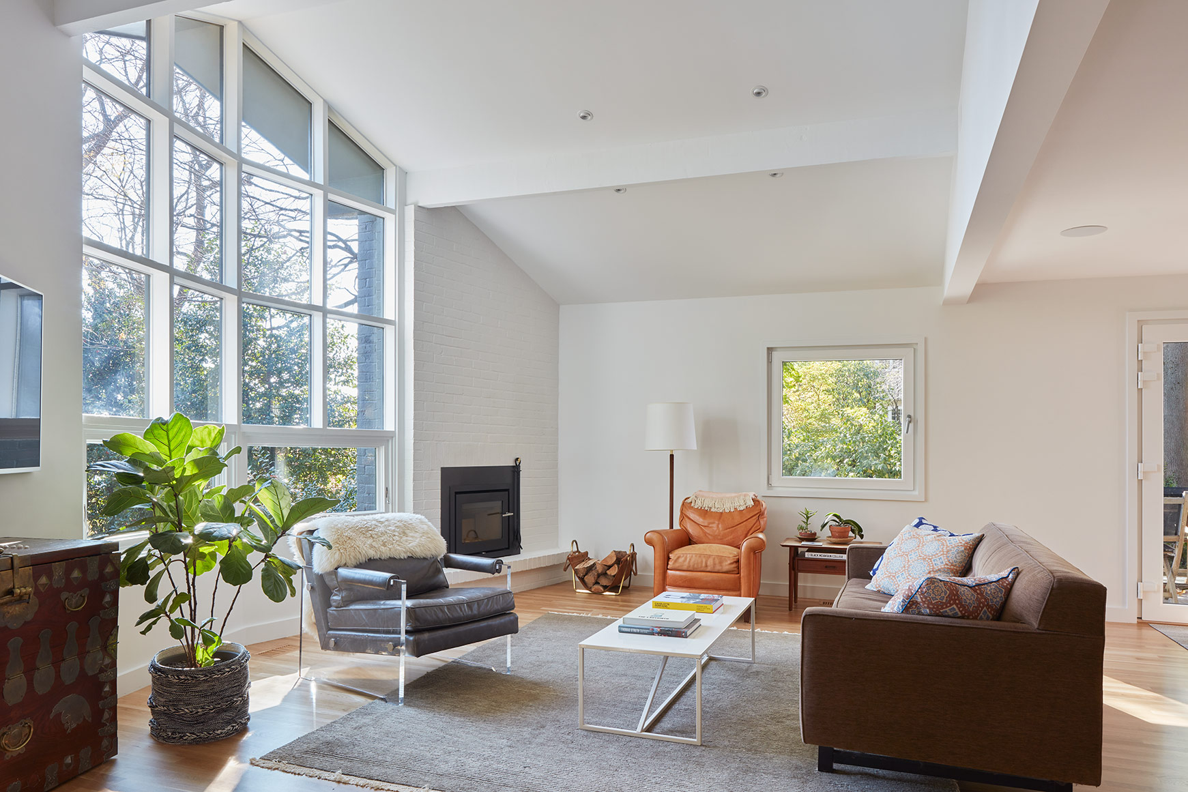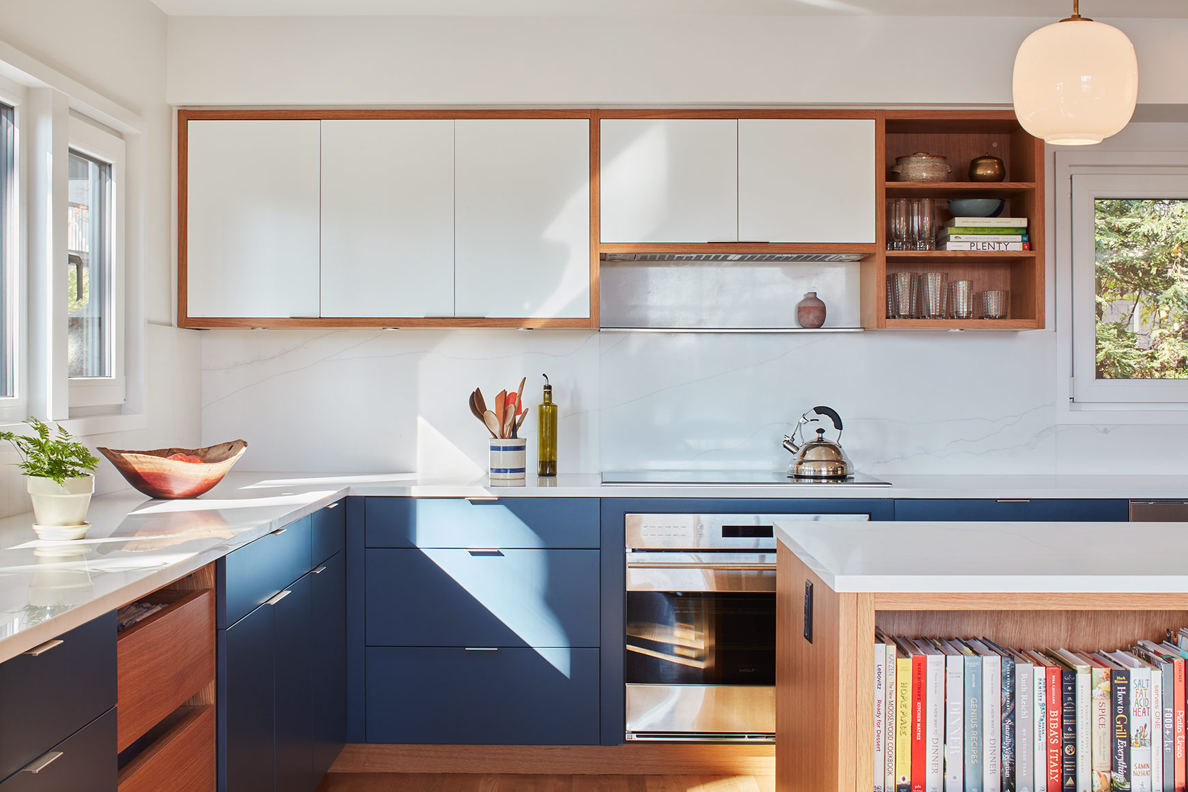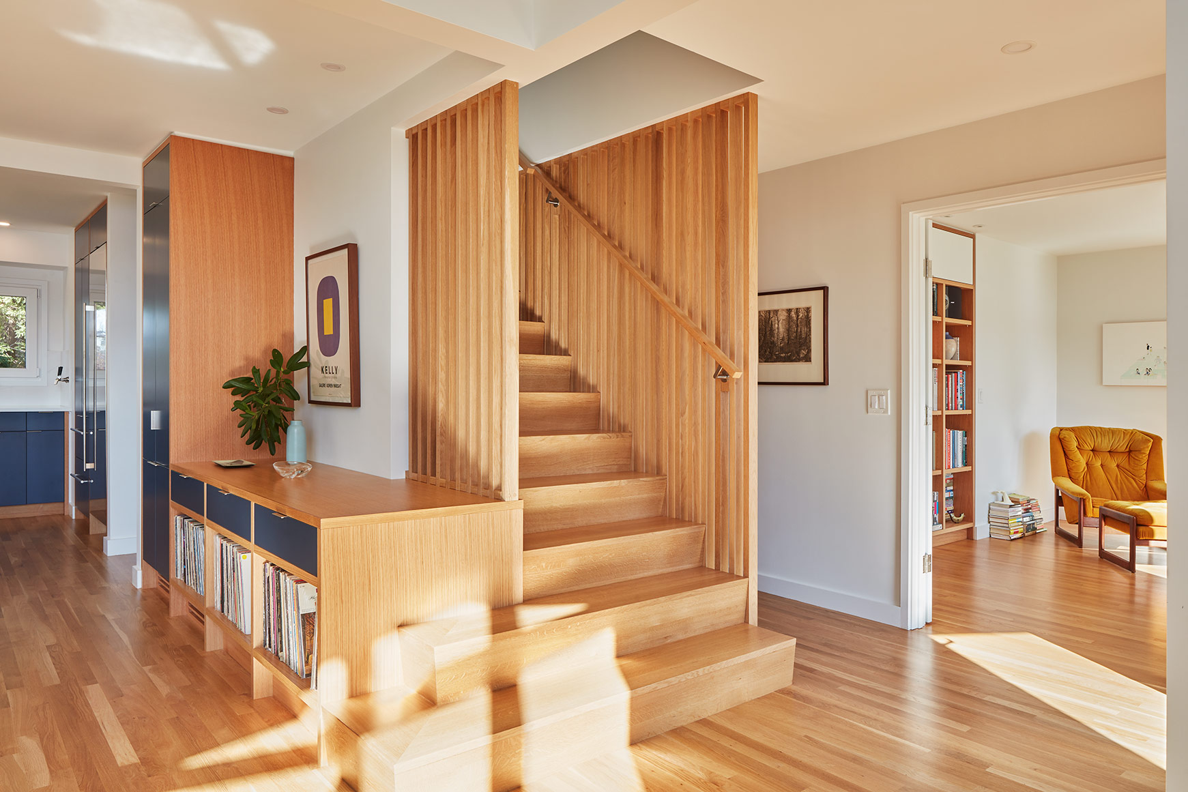Pond House
Arlington, MA The original 1960's construction was built from a kit-house set of plans that were not specific to a pond site. To accommodate the view to the pond, the house was sited to have the front door and living room glazing, which would typically face the street, face the waterfront. This rotation made the entire house feel backwards and obscured all direct views to the water from the second floor. The gut renovation and addition respected the mid-century design while correcting this flipped layout, opening walls to create views through the interior towards the pond, and contemporizing the material palette inside and out.
Arlington, MA The original 1960's construction was built from a kit-house set of plans that were not specific to a pond site. To accommodate the view to the pond, the house was sited to have the front door and living room glazing, which would typically face the street, face the waterfront. This rotation made the entire house feel backwards and obscured all direct views to the water from the second floor. The gut renovation and addition respected the mid-century design while correcting this flipped layout, opening walls to create views through the interior towards the pond, and contemporizing the material palette inside and out.












